Architectural Products
Spring Wire Tie Ceiling Hanger
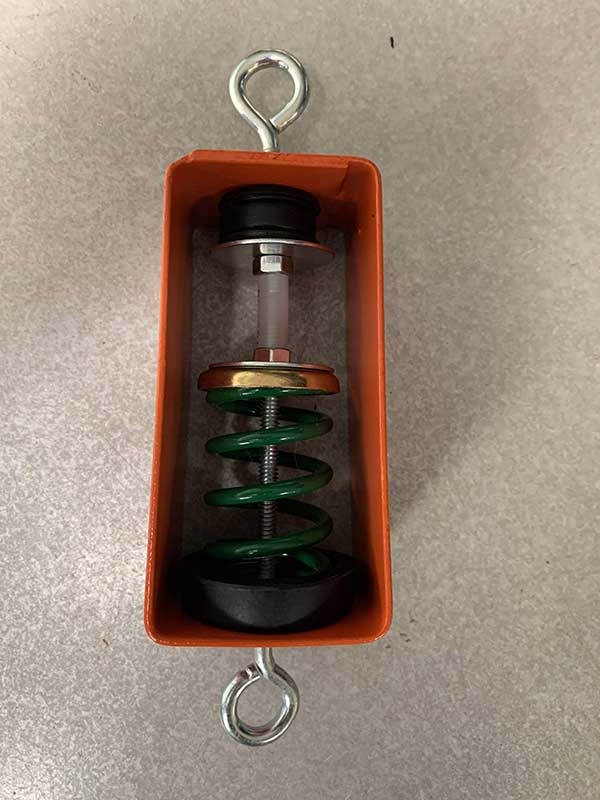
Using wires to connect with both the upper deck and ceiling framing system, this is a 1-inch deflection spring wire tie ceiling hanger used to resiliently support one or more layers of drywall/sheetrock. Hanger capacity: up to 500 lbs per location.
Deck-Suspended Ceiling Spring Hanger
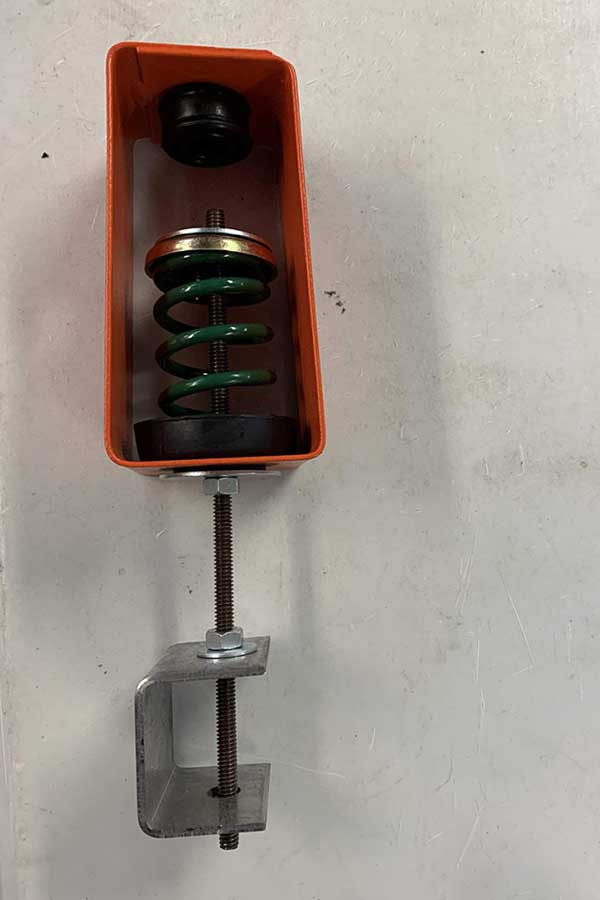
Different from the wire tie hanger, this deck-suspended ceiling spring hanger attaches directly to the deck above. This is a 1-inch deflection spring hanger. This hanger also allows the use of cold rolled channel because of the threaded rod and channel clip assembly. Hanger capacity: up to 500 lbs per location.
Neoprene Wire Ceiling Hanger
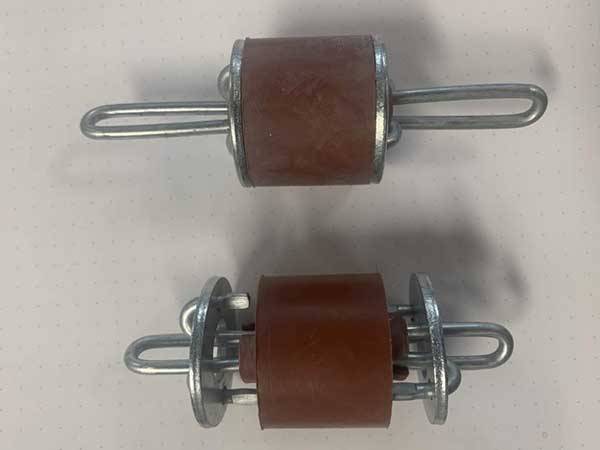
The most cost effective way to do an isolated ceiling is with these neoprene wire ceiling hangers. Hanger capacity ranges from 65-200lbs per location. Achieved deflections typically range from .15”-.35.”
Rollout Isolation Floor System (RIM)
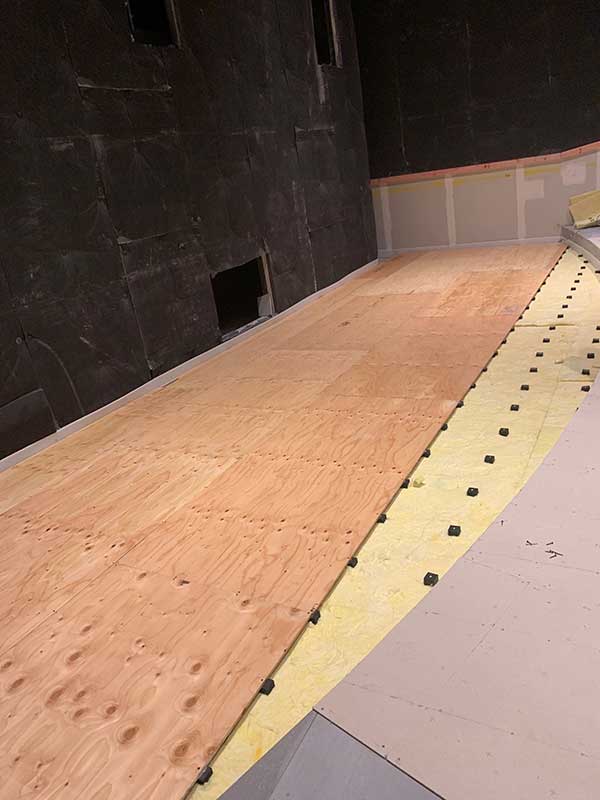
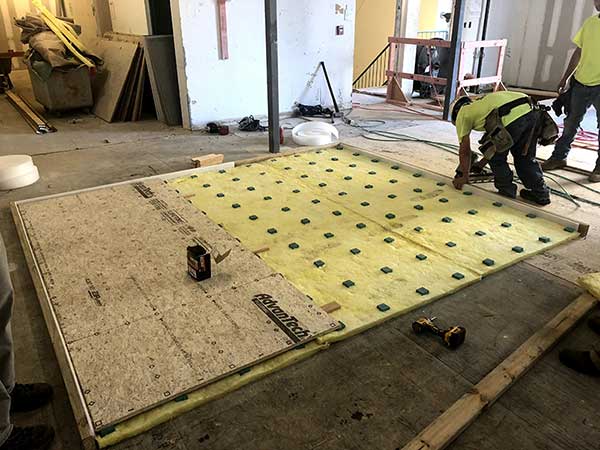
The Rollout system creates an air space between the subfloor and the finish floor. This system is flexible and can be installed to create floating concrete floors. The rim system is typically installed in movie theatres, mechanical rooms, fitness centers, dance studios and mixed use spaces. Our rollout system is 48 inches wide x 50 ft. long (200 sq. ft), 2” fiberglass blocks space 12”, 16” and 24” on center. STC ratings are up to 65, IIC 69.
Acoustical test data for the 2" rim system
Learn about how we installed a floating floor system in a Boston MA Movie Theater.
Jack-Up Floating Floors
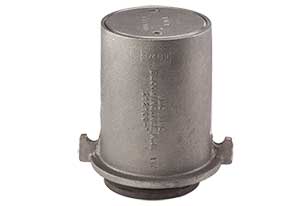
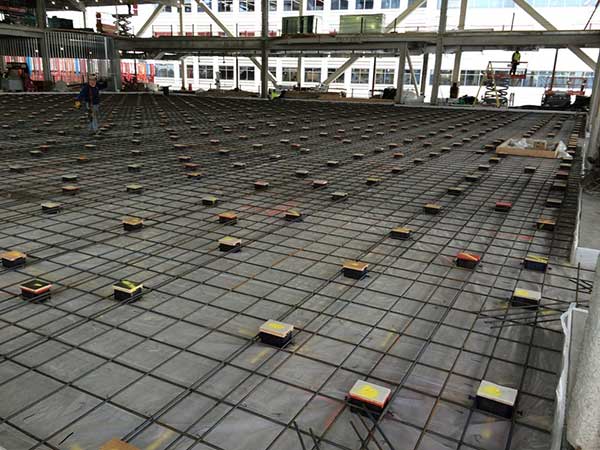
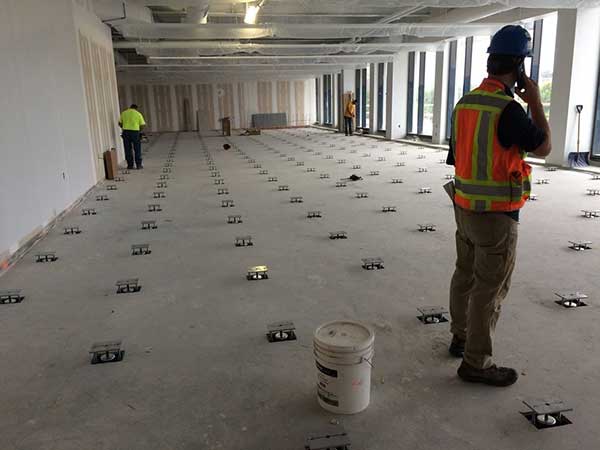
The spring jack-up slab system is used to isolate impact noise from the structure. The spring jack assembly will decouple the floating concrete slab from the non-isolated structure. Spring jack floating floors are typically used for high impact applications such as weight rooms, basketball courts, etc. The spring jack system can be custom designed for any slab thickness, air cavity space, and/or equipment weight.
Application
- Performing arts centers
- Gyms and fitness facilities
Wall Isolation Pad
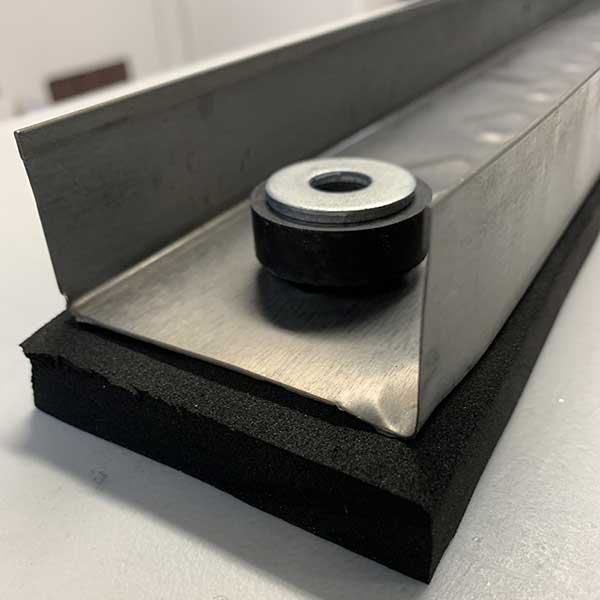
The resilient partition isolation strip material provides an easy solution for resiliently decoupling a sound rated wall from a non-isolated structure. The material is .5” thick x 3” wide x 25’ long. It is installed using neoprene bushing assemblies to further isolate the wall from the structure.
Application
- Used for both top and bottom plate installation on walls
Sound Isolation Clips
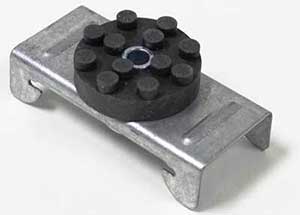
Resilient sound isolation clips are designed for use with any steel framed or wood framed wall or ceiling system where noise control is required. The RSIC-1 assembly decouples and isolates the drywall from the structure to help increase the acoustical performance of the wall or ceiling.
Sound Isolation Clips - HushFrame
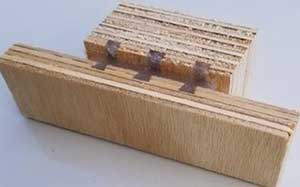
Sound isolating structural connectors for controlling the movement of sound through walls and floor/ceiling assemblies of buildings
HushFrame is elegant in its simplicity yet it is a technically sophisticated product grounded in the real physics of vibration
HushFrame Rafts are de-coupling devices that eliminate noise by neutralizing the sound vibration that transits between the opposing surfaces of walls and of floor/ceiling assemblies
Reduce noise transmission by up to 80% with single layer gypsum board, no resilient underlayment, and no gypcrete
Lowest cost, least restricted one-hour UL fire-rated wood floor/ceiling assembly that achieves STC 61 and IIC 56 – UL design M548 –
The Rafts are two plywood mounts held tightly and securely apart by a pure silicone core. That Vi-Bridge® technology core traps noise energy that bogs down in transit and dissipates as a small measure of heat.
